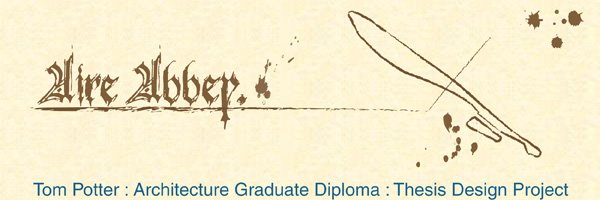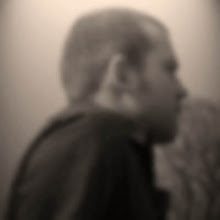- Single Use (Retail)
- Single Level (Retail branding restricts eye-line to below first floor)
- Pocket Spaces (The loins and arcades that make the street unique)
- Destination (The street's purpose, in it's current incarnation)
We then talked around the four points and started to explore how we could either change or enhance those existing characteristics. We found that similar solutions or problems started to repeat from the four different starting points, and so we mapped out the thought processes that related to each one. After several iterations of the mapping, we felt we had reached a natural conclusion, or in other words, our redefinition.


 So our concept of Briggate was now focused its potential to become a 3-dimensional street. By adding activity above and below the current shopping level we are suggesting a complex and layered streetscape, with the potential to become a compeltely unique destination. The Briggate we currently know is redefined as one third of a system that does not yet exist.
So our concept of Briggate was now focused its potential to become a 3-dimensional street. By adding activity above and below the current shopping level we are suggesting a complex and layered streetscape, with the potential to become a compeltely unique destination. The Briggate we currently know is redefined as one third of a system that does not yet exist.We then felt we should try and represent this concept graphically, and so we sketched a slightly deranged cartoon of the new, redefined Briggate:


































