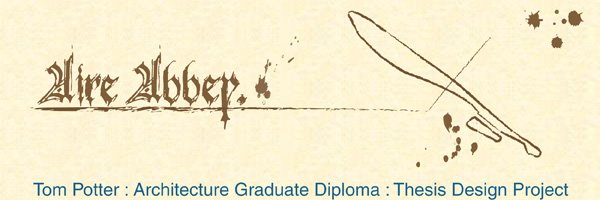 [photo taken from the Ampleforth Abbey wikipedia article]
[photo taken from the Ampleforth Abbey wikipedia article]One of my colleagues and future architectural partners has brought Ampleforth Abbey to my attention. The Benedictine monks produce cider and, just recently, cider brandy. A recent article in The Guardian newspaper went into details and had a great interview with Brother Rainer - it's well worth a read.
The monks really downplay the production, and amazingly no relating information appears on the wikipedia article for the Abbey.
Links:









