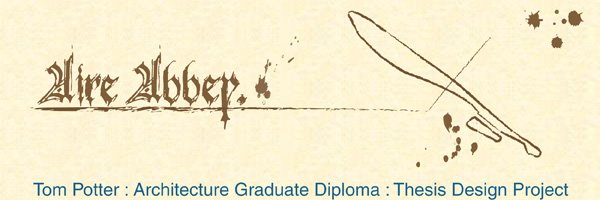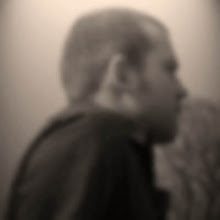Thursday 21 May 2009
Tuesday 19 May 2009
Monday 18 May 2009
Sunday 17 May 2009
Testing Presentation Styles
Saturday 16 May 2009
Sunday 19 April 2009
Precedent: Terry Pawson Architects




More inspiration, although these came far later in the design development. These are from the Terry Pawson Architects website, which I hadn't looked at in a while and I was really taken with some of the more recent schemes on show. I love the austerity of the buildings, very reminiscent of Chipperfield (more of that to come later).
Sketchbook Extracts


Still playing about with ideas of courtyards and building over the water on stilts. When I suggested this to one of the tutors, he gave me a pitying look and suggested that perhaps I shouldn't try it. Perhaps, given the standard of my subsequent tech report, it was good advice.
As you can see from the date on the second page, this work was going on around mid February.
Saturday 18 April 2009
Initial Modelling



 Here are some images of early Sketch-Up models, also exploring the general site strategy. I was pretty confident at this stage that I wanted to pursue a linear arrangement inline with the island. That's not to say there weren't niggling doubts though, I'm as indecisive as it's possible to be. I wasn't actually proposing that the building would be black and pink by the way, it's just contrasting colours that help differentiate voids, shapes etc. And Carmody Groake used pink in their model (see below) and I really am that shallow sometimes.
Here are some images of early Sketch-Up models, also exploring the general site strategy. I was pretty confident at this stage that I wanted to pursue a linear arrangement inline with the island. That's not to say there weren't niggling doubts though, I'm as indecisive as it's possible to be. I wasn't actually proposing that the building would be black and pink by the way, it's just contrasting colours that help differentiate voids, shapes etc. And Carmody Groake used pink in their model (see below) and I really am that shallow sometimes.Precedent: Carmody Groarke



 I'm going to be posting a few images of architects or schemes that have inspired me throughout this project, as I'm a bit of a geek for trawling through endless journals and architects websites for precedents. The batch above are from Carmody Groarke, whose models I love. Thes rest of their architecture is equally wonderful.
I'm going to be posting a few images of architects or schemes that have inspired me throughout this project, as I'm a bit of a geek for trawling through endless journals and architects websites for precedents. The batch above are from Carmody Groarke, whose models I love. Thes rest of their architecture is equally wonderful.Design Development 1


 Here's a few photos of early design work. At this stage is was still wondering how to translate the traditional courtyard/cloister configuration onto a narrow site. In the bottom image you can see that the courtyard is simply overlaid onto the island, ignoring the boundaries between land and river. This isn't a case of simply ignoring the specifics of the site; the whole building will have to be raised above ground level to avoid flooding, and with that constraint in place you can deliberately ignore or blur the perceived site boundary.
Here's a few photos of early design work. At this stage is was still wondering how to translate the traditional courtyard/cloister configuration onto a narrow site. In the bottom image you can see that the courtyard is simply overlaid onto the island, ignoring the boundaries between land and river. This isn't a case of simply ignoring the specifics of the site; the whole building will have to be raised above ground level to avoid flooding, and with that constraint in place you can deliberately ignore or blur the perceived site boundary.Friday 17 April 2009
Sketchbook Extracts


I've decided I should post the real scruffy end of my design process - my sketch books. Or at least, I'll post extracts from them. Most of it would be pretty boring, or make no sense, but I'll put up a few pages from throughout the design process so far. The drawing hardly marks me out as the next Picasso, or even the next Rolf Harris, but it's about visualising a thought process, not making beautiful pictures. That's my excuse anyway.
The images above are from pretty early in the design process, which you can tell from the fact that none of the images looks remotely similar. I really didn't have much of an idea what I wanted the building to look like at this stage, but it helps to work through a few ideas on paper.
What the images hopefully illustrate is that I switch between drawing little sections, plans, elevations, details... pretty much anything. Each idea is best expressed in a different way, so you draw the most appropriate representation for exploring and developing each thought. There were quite a few pages of my sketchbook with images that look a complete mess because I've drawn revision and revision one on top of another as I work through the idea.
Precedent: Mariakolster, Tautra (Jensen & Skodvin)


It's also worth noting that the architects, Jenson and Sodkvin, provide a generous number of lovely photos of this scheme and several others. There are also links to download high quality images which is an unexpected but welcome bonus for admiring students hunting for precedents.
Thursday 16 April 2009
Heating solution
One of the key challenges with this project is the integration of the closed monastic community with the wider city population. There are four key ways I envisage this could happen:
- Church services - visitors admitted to the island could watch (but not participate in) the monks' daily church services. This reduces the physical and emotional distance between the observing population and the observed monastics, whilst still maintaining a clear barrier between the two and placing control in the hands of the monks.
- Beer - the monks obviously need to sell their beer, and whilst they could achieve this through a third-party, they could also sell beer on site and even run a modest bar.
- Guests - many monasteries have guest accommodation to provide extra income. The guests may be people needing a break, visiting speakers or academics, or newly arrived novices.
- Crematorium - a little more unusual (i.e. I have no precedent for this at all), the monks could run a crematorium. The nearest one currently is the Co-Op in Beeston, about 2 miles away.
The crematorium option was inspired by the quote I posted earlier ("It is in this place... that one passes to eternity") and by this fantastic article from BLDGBLOG. If I hadn't handed in my environmental strategy 2 weeks ago I'd be onto a winner.
Where it all began...
"It is here that death and the truth,
Their terrible torches raise;
It is in this place, in the inaccessible world,
That one passes to eternity."
Translation from an engraving outside the abbey of La Trappe, as recorded in the marvellous book:
A Visit to the Monastery of La Trappe in 1817
With Notes
Taken during a tour the[sic] Le Perche, Normandy, Bretagne, Poitou, Anjou,
Le Boucage, Touraine, Orleanois, and
The environs of Paris
by W.D. Fellowes, Esq.
Illustrated with numerous coloured engravings,
From drawings made on the spot
They don't name books like they used to. I've had to fudge the translation a bit because my french is a little rusty. Actually it was never shiny in the frist place, so feel free to correct or retranslate if I've gone horribly wrong. The orginal text is:
"C'est ici que la mort et que la vérité
Elèvent leurs flambeaux terribles;
C'est de cette demeure, au monde inaccessible,
Que l'on passe à l'éternité."
On a side note, after months of inactivity I intend to update this blog with all my design progress... stay tuned for more over the coming days.
Their terrible torches raise;
It is in this place, in the inaccessible world,
That one passes to eternity."
Translation from an engraving outside the abbey of La Trappe, as recorded in the marvellous book:
A Visit to the Monastery of La Trappe in 1817
With Notes
Taken during a tour the[sic] Le Perche, Normandy, Bretagne, Poitou, Anjou,
Le Boucage, Touraine, Orleanois, and
The environs of Paris
by W.D. Fellowes, Esq.
Illustrated with numerous coloured engravings,
From drawings made on the spot
They don't name books like they used to. I've had to fudge the translation a bit because my french is a little rusty. Actually it was never shiny in the frist place, so feel free to correct or retranslate if I've gone horribly wrong. The orginal text is:
"C'est ici que la mort et que la vérité
Elèvent leurs flambeaux terribles;
C'est de cette demeure, au monde inaccessible,
Que l'on passe à l'éternité."
On a side note, after months of inactivity I intend to update this blog with all my design progress... stay tuned for more over the coming days.
Thursday 29 January 2009
Evolution of a Style



After staring at those maps for a few days, I decided I didn't really like them. On our course, we have this problem: we're all encouraged to be creative and arty, but the work we're asked to produce is methodical, predictable and, well, boring. How do you resolve that chasm of a gap? You can see from these images that I've tried to convert my dull, undergrad photoshop work into something with a bit more visual interest, that fits in with the rest of my proposal presentation. Who knows, I may still ditch this playing around or go for something completely different again!
Tuesday 20 January 2009
Site Analysis 1

Proposal so I thought I'd put up a bit of work-in-progress. These are the first two site analysis maps I've squeezed out - they actually need a few more things adding (and a key would probably be helpful...) but they're well on the way.
Oh yeah - the top image is Building Useage (try and work out what's what if you're bored), whilst the bottom one is simply highlighting the urban grain.
More to come...
Monday 19 January 2009
Spatial Adjacencies

This is my first stab at establishing relationships between the different areas of the monastery. My biggest problem is going to be the Cloister, which is typically the central organising feature of a monastery. My island site won't allow room for a traditional courtyard arrangement, so I might have to 'reinterpret' the cloister into something a bit different.
Thursday 15 January 2009



I found these wonderful pictures on Flickr of the site in the snow, from 1990. The Leeds skyline is very different to the one we see today, as is the development around the canal... no Armouries for a start. However, the island is already there (which shouldn't be a surprise - it's on the earliest OS map I could find in 1854) and filled with a very similar combination of single-storey huts that is still there now.
Subscribe to:
Posts (Atom)



















