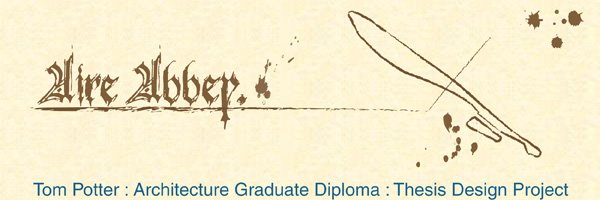

 Here's a few photos of early design work. At this stage is was still wondering how to translate the traditional courtyard/cloister configuration onto a narrow site. In the bottom image you can see that the courtyard is simply overlaid onto the island, ignoring the boundaries between land and river. This isn't a case of simply ignoring the specifics of the site; the whole building will have to be raised above ground level to avoid flooding, and with that constraint in place you can deliberately ignore or blur the perceived site boundary.
Here's a few photos of early design work. At this stage is was still wondering how to translate the traditional courtyard/cloister configuration onto a narrow site. In the bottom image you can see that the courtyard is simply overlaid onto the island, ignoring the boundaries between land and river. This isn't a case of simply ignoring the specifics of the site; the whole building will have to be raised above ground level to avoid flooding, and with that constraint in place you can deliberately ignore or blur the perceived site boundary.

No comments:
Post a Comment